When planning a new extension with glazing on both sides, open corner sliding doors give you the benefits of a sliding patio door on each side, with the facility to fully open up the space with no visible corner post. There’s nothing better to give you focal point sliding doors, a genuine wow factor and filling your newly built extension with light and a feeling of space. Creating open corner sliding doors and the overall design itself needn’t be too complicated but there are several considerations, as we explain in this article.
What are open corner sliding doors?
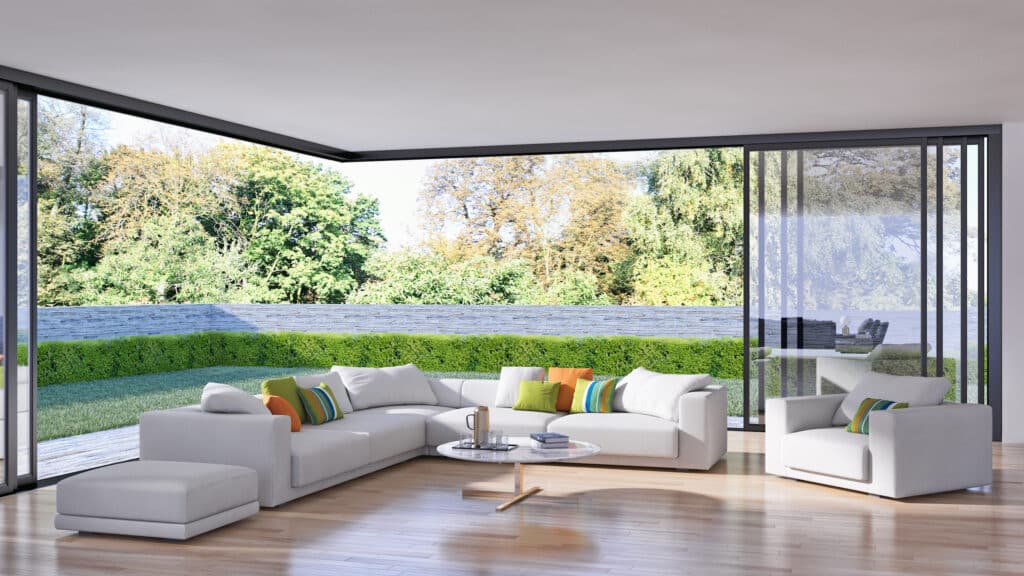
The design of open corner bifold doors is typically designed into a new extension, and it is typically not done with an existing opening without significant modification to the structure. Most of our sliding door systems and brands are designed to come in a fixed or open corner design. and the installation of these is not the same as fitting sliding doors into an existing opening. The lack of a corner post must ensure that the property’s structural integrity is not compromised in any way.
Open corner sliding doors can come with a 90-degree post, although it is sometimes possible to achieve alternative angles. At the same time, you can design your new sliding doors and extension with either an external or internal corner design.
Closed doors look like any regular set of patio sliding doors. The doors are connected and locked at the corner itself, with a handle on each side. The head and track are suitably modified to join at the corner, and it is also possible to achieve a minimalist design with a recessed frame and track.
Getting the best result out of an open corner design starts with how the roof is supported. The most effective design is with the cantilevered roof, where there is no visible post.
Whether you opt for the fully open look with a cantilever roof or opt for an internal or external structural post, the end result is stunning and can create a beautiful finishing touch to your property design and build.
How a cantilever roof works
Above all, floating corners must be structurally sound and save and this involves the weight of any floors above not being reliant upon the corner. A cantilever roof is usually the desired solution. As part of the build, steel beams are used and these are designed to take the weight that the fixed structural corner below would normally support.
You must involve a structural engineer in this process, to get the design, structure and weight considerations correct. We can help you via our construction company if you need building advice for the cantilever roof.
Post options with open corner sliding doors
Depending on the design you are looking to achieve, you can design your new corner sliding doors either without a visible post using the cantilevered roof mentioned above, or with an internal post. The internal post still leaves the visible open corner but is situated either outside in front of the doors or on the inside, becoming a structural feature of your room.
The lack of a structure corner post means allowing for weight considerations elsewhere and if your particular design does not make a cantilever roof possible, then a fixed and visible post is usually the best alternative solution.
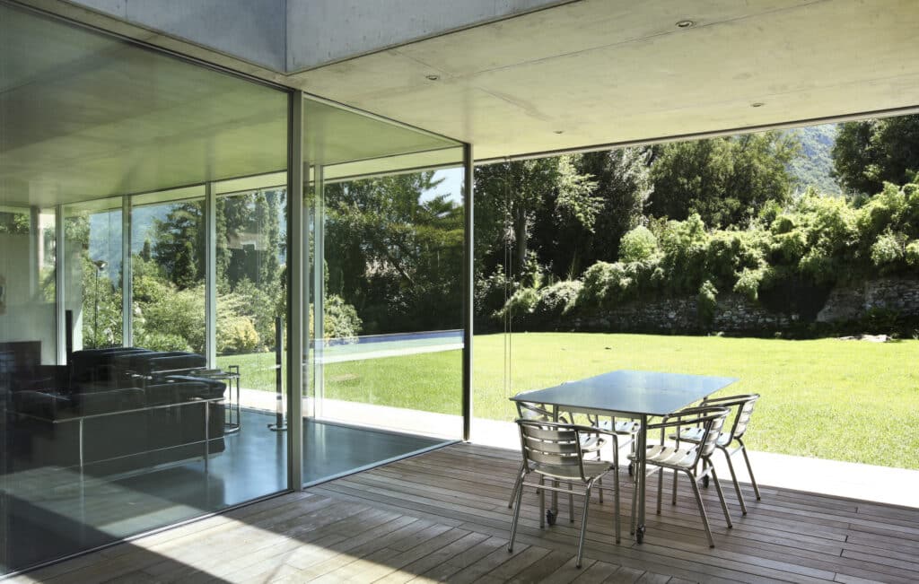
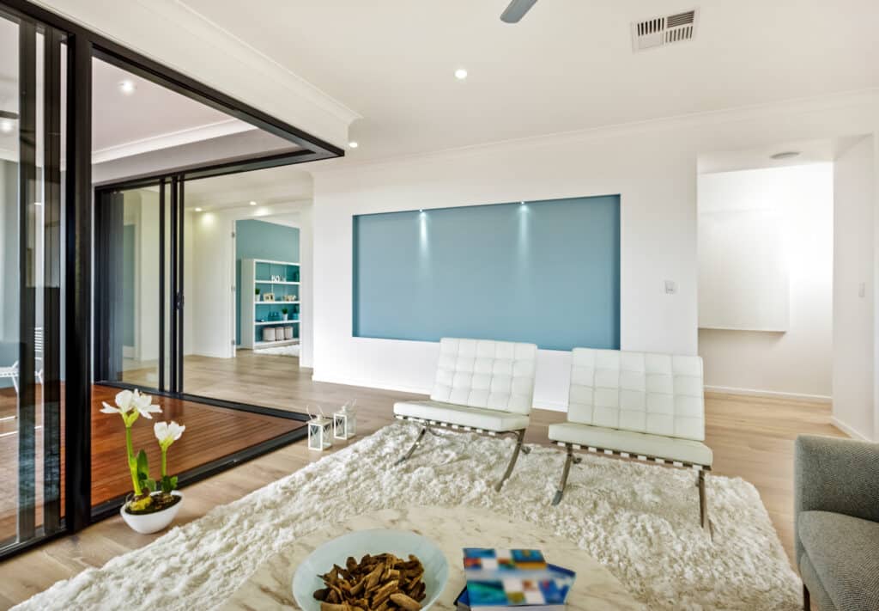
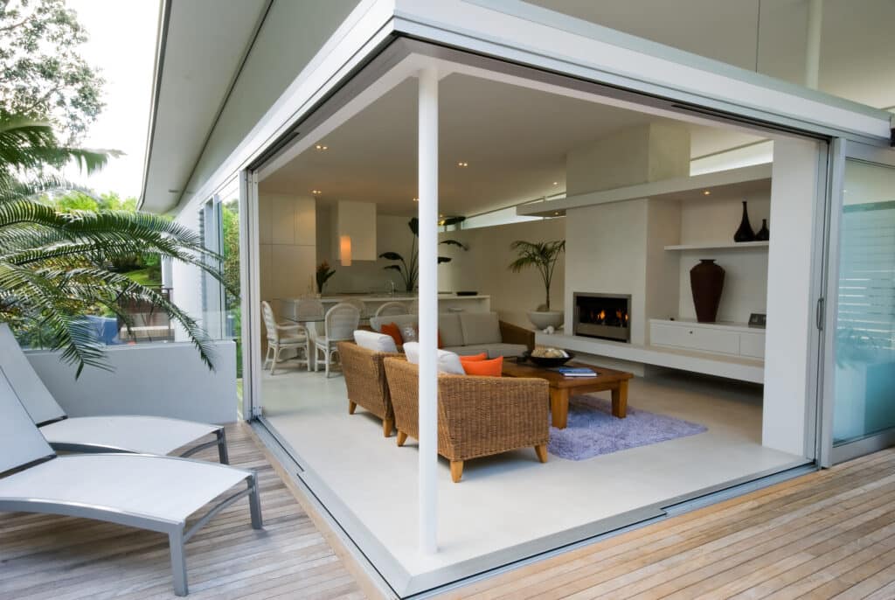
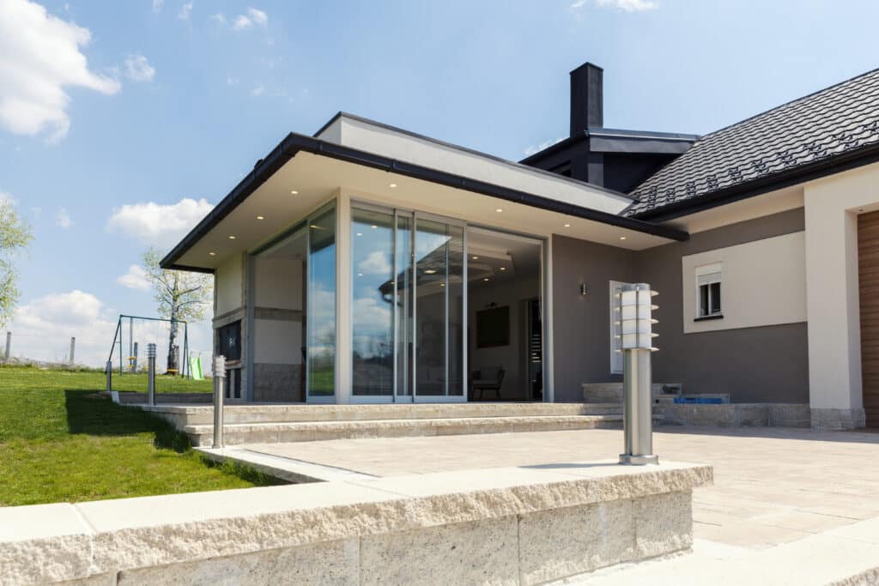
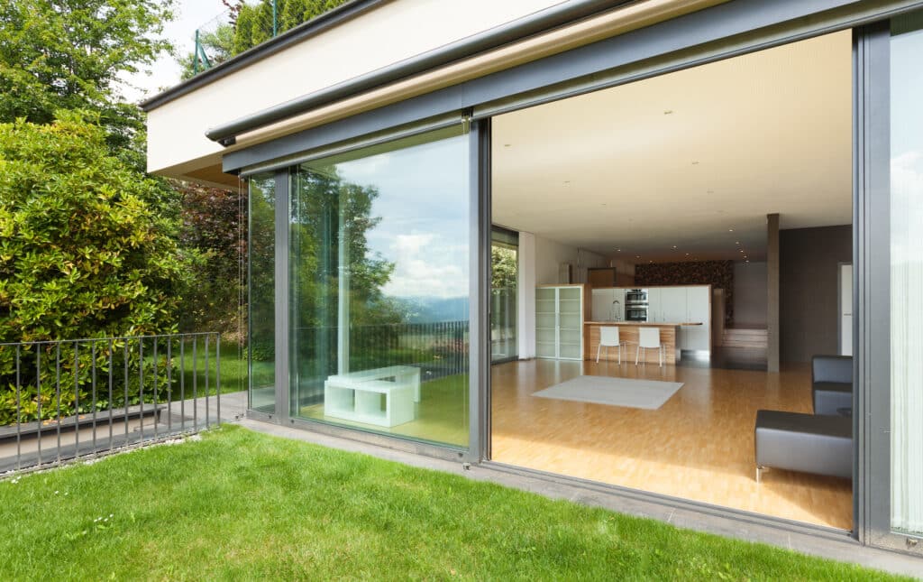
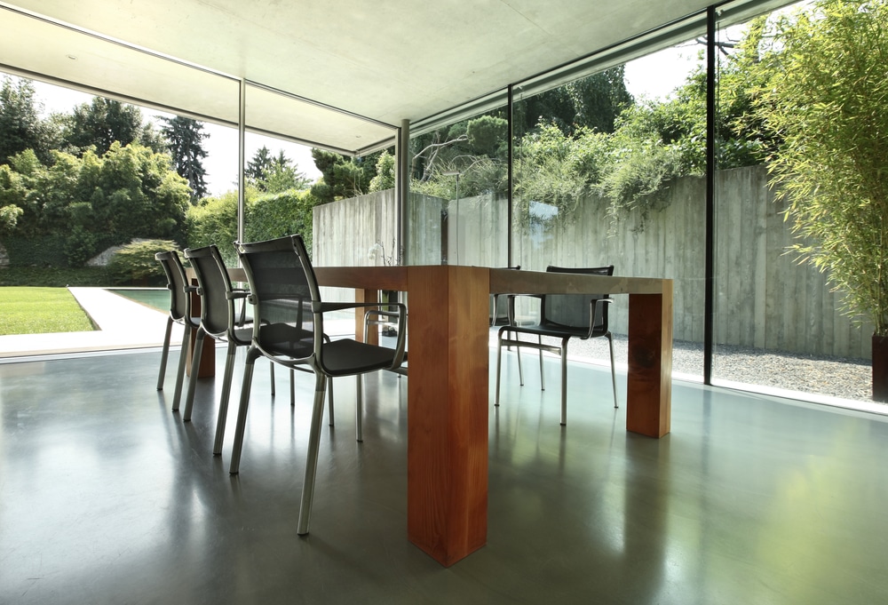
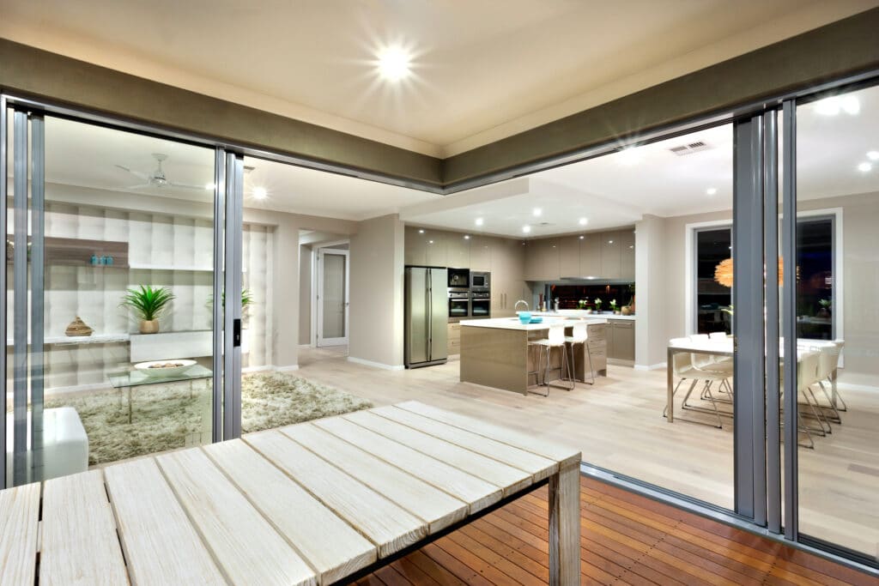
Do you need planning permission for open corner sliding doors?
As the design of these doors usually involves a new build extension or significant home remodelling, you will likely need to apply for planning permission and our advice is always to check with your Local Authority or Planning Officer.
What configurations are available with corner sliding patio doors?
Whether you have a fixed visible or invisible post, the patio door designs start at two panels and go up to three, four or six panels per side. The more panels you have, the more complex the build, and you will invariably end up with deeper tracks. We can explain tracks, frames and the general open corner sliding door configurations at the start of your design process.
How much do corner sliding doors cost?
The open corner sliding doors are just one cost element in your project budget and prices depend on the sliding door sizes, configurations, colour, glass options and whether you want a standard, low or flush door track. Projects such as these are always costed on an individual basis and we can help you with the most suitable sliding doors based on price, overall sightlines and design.
Contemporary open corner sliding doors – get in touch today
Our construction and glazing expertise ensures Aluminium Doors and Windows Ltd can help you achieve a statement-piece design, and panoramic views with no compromise on security, energy efficiency and weather protection. Contact us today and see how we can transform your new extension or building project with open corner sliding doors.